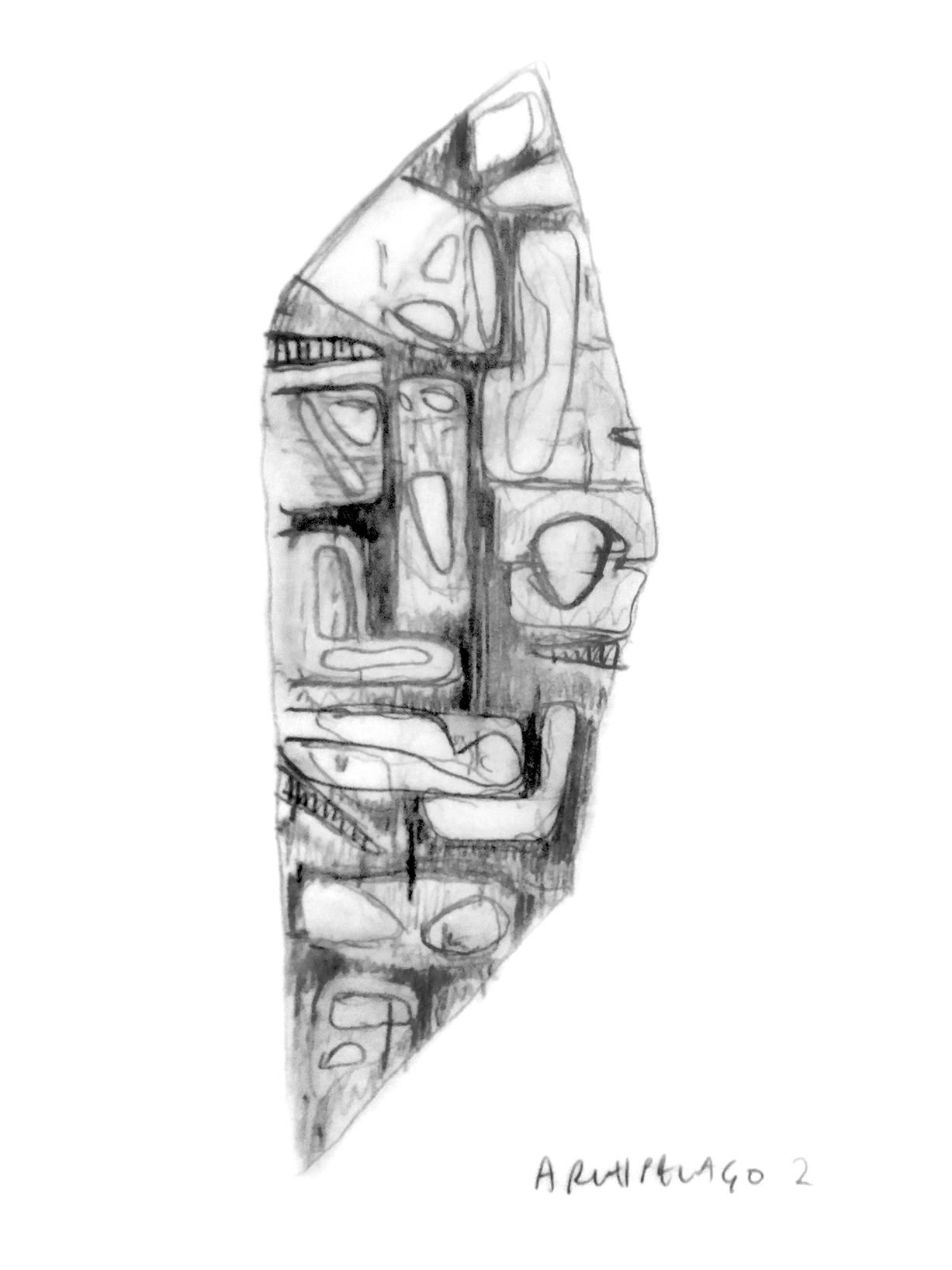Salina Archipelago is a 4000m2 public park we designed for the Municipality of Larnaca in Cyprus. The project is conceived around the notion of islands, which create an archipelago of activities made from a series of land management movements, which are in turn shaped around the site’s existing vegetation and palm trees, to create a 3-dimensional tapestry of experiences for the public.

Three main threads are woven into this tapestry:
1. The former municipal tree and flower nursery.
2. The infrastructural antiquities hidden underground, which depict Larnaca’s importance to the ancient world.
3. The site’s inherent etymology “Salina” as a place to harvest and store salt in mount forms which are recorded in paintings and drawings until the 17th century.
It is along these threads that our proposal weaves and layers a variety of systems of gardens and public activities, sewn together in an interplay of colour, size and geometry, to celebrate the multi-cultural past and present of the city as a port: a place of import and export, a cultural hub of multiplicities and nationalities, gathering around the Mediterranean coast.
The synthesis of the park’s organisational system uses a grid of watering infrastructures emanating from the ancient aqueducts of the area, and incorporates all the existing trees, embedding them into the backbone of the landscape whilst meeting the practical and technical requirements. The system is a working motherboard or green lung which aims to give back to the city and its people.







Type: Landscape
Location: Larnaca, Cyprus
Size: 4,000m2
For: Larnaca Municipality
Status: Design Proposal
Collaborators: Lemonot, Christophoros Kyriakides, Adam Harris, Sonia Magdziarz



