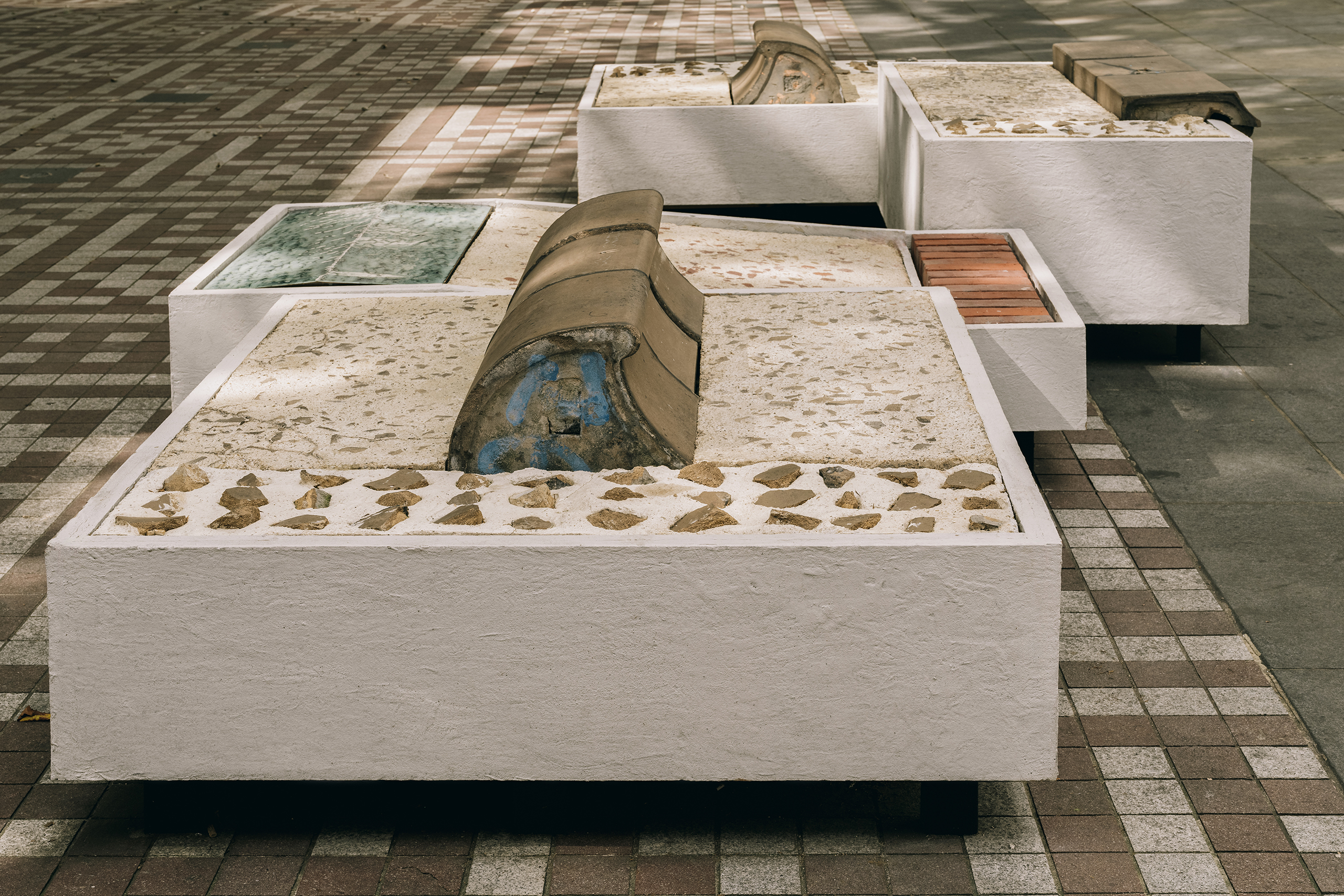A tableau of seating modules designed for the public space next to Christopher Wren’s St Mary le Bow Church, in the City of London. Common Ground responds to the site’s history of reclamation and layered reconstruction, utilising materials salvaged from sites of manufacture around the UK. This coincides with Wren’s 300 year anniversary, a legacy which the project aims to bring to attention for its ethos of radical re-use.

Responding to the LFA’s theme In Common, the project proposes a new, common ground for people to inhabit and engage with. The resulting tableau is a textured tapestry reminiscent of the tactile surfaces guiding the visually impaired throughout the city. Often latent in everyday life, the proposal raises these to a level one can touch, and re-interprets them in a range of smooth to rough and finishes.


The project celebrates various building components:
- 1. Crushed aggregates from ceramic building elements and brick ‘rejects’ are salvaged and cast in lime to form seating surfaces. The layout embraces a haphazard approach, making use of the slow-drying-time process of lime which is more forgiving than its modern – and environmentally damaging – cement counterpart.
- 2. The large stone-like pieces are ceramic cornices, coping blocks and other traditional building elements which have been discarded during recent restoration works at Withington Baths and Leisure Centre, Manchester. Deemed unfit for structural use, these elements are reinterpreted into backrests, interweaving histories and redefining the trajectory of objects of construction that have outlived their original purpose.
3. The coloured ceramics are surplus facade cladding tiles produced during a large manufacturing run for Homerton College, Cambridge.

Two ramps have been cast with the intention of being donated to St Mary-le-Bow after the project is complete, ensuring wheelchair access to the central aisle of the church.
Common Ground has been donated and re-homed to Nomadic Gardens.
Type: OBJECT
Location: St Mary Le Bow Church, Cheapside, London EC2V 6AU
Size: 18m2
For: CHEAPSIDE BUSINESS ALLIANCE, CITY OF LONDON, LONDON FESTIVAL OF ARCHITECTURE
Status: Completed
Featured on: lfa bUILDING SOUNDS
Collaborator: saqqra
With thanks to: DESIGN AND MAKING, DARWEN TERRACOTTA, FEILDEN FOWLES
Photography: JAMES RETIEF



